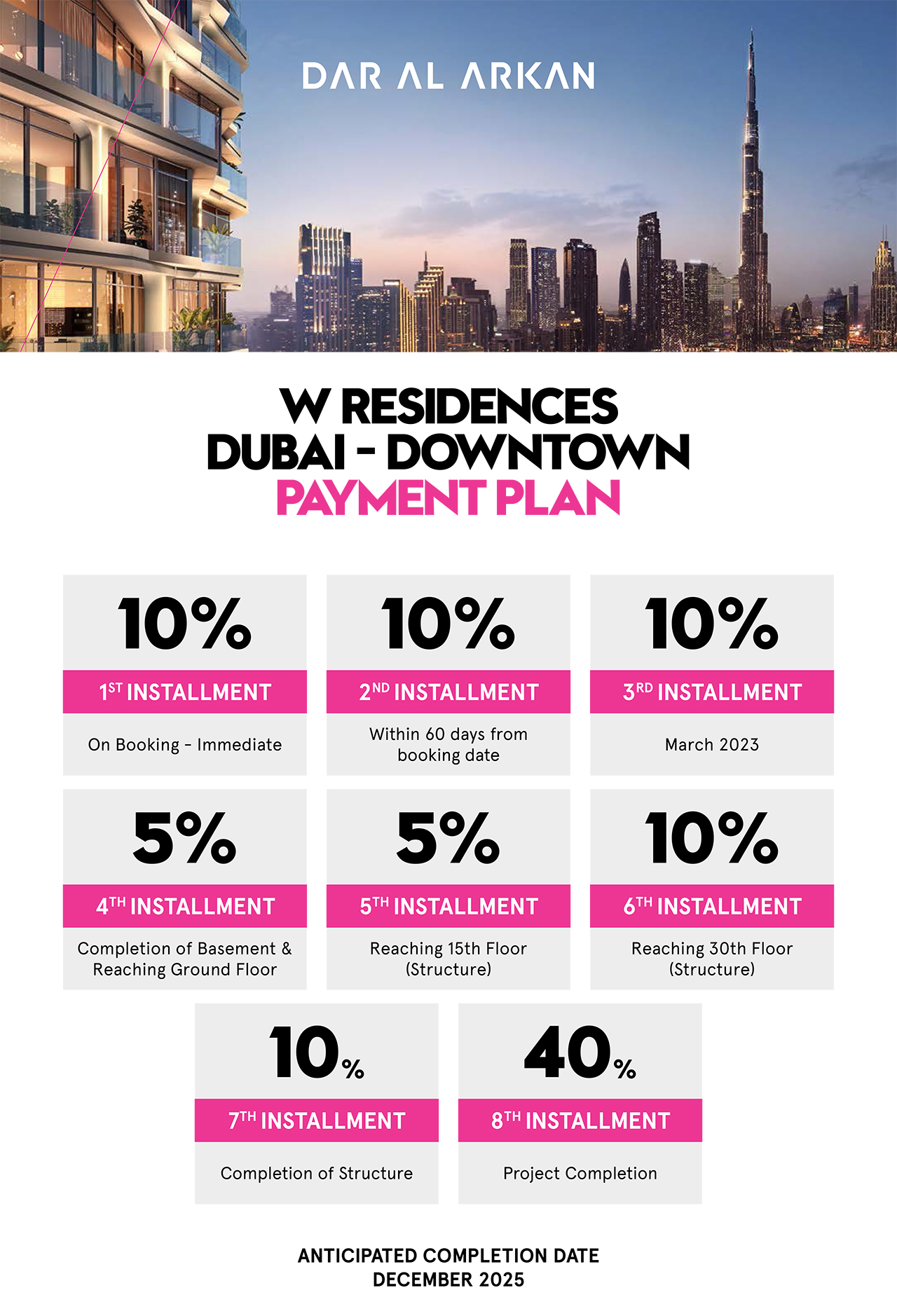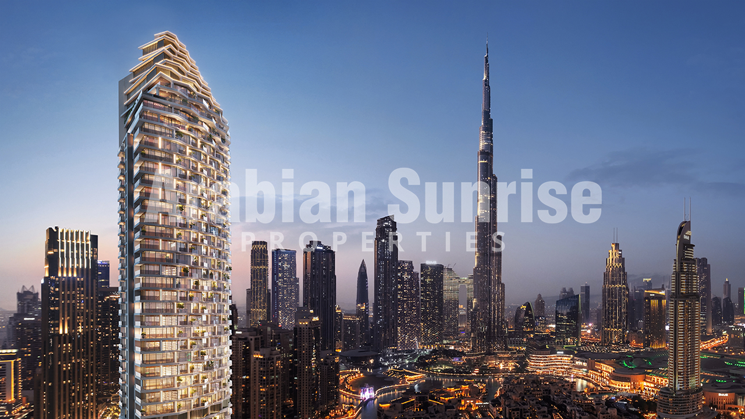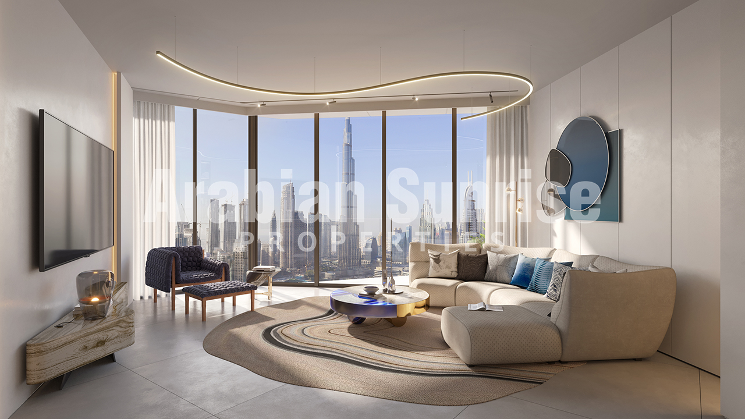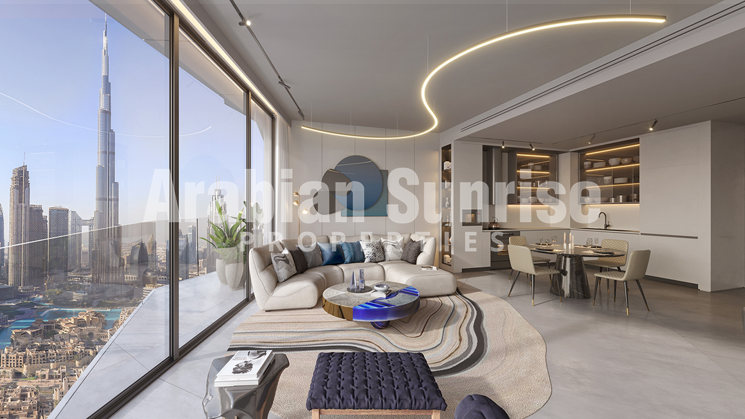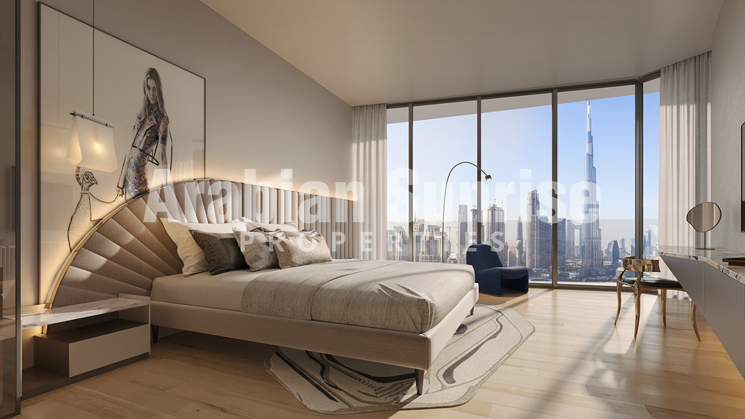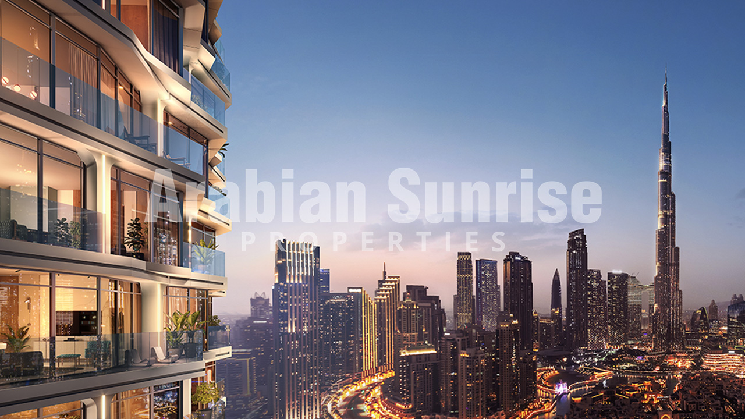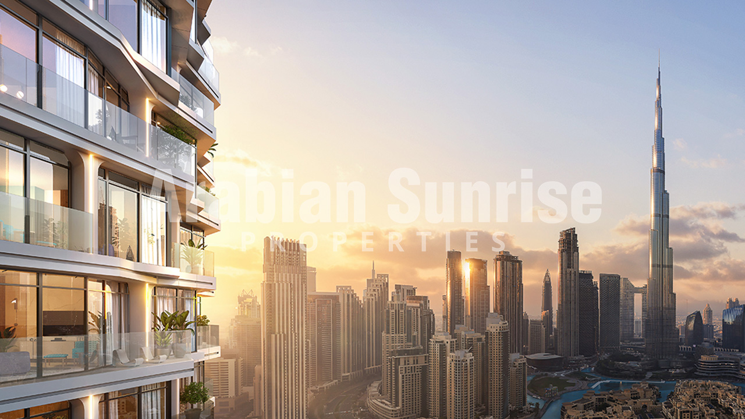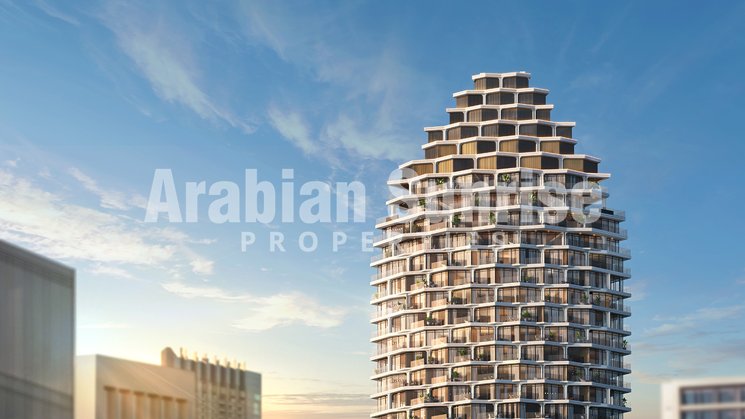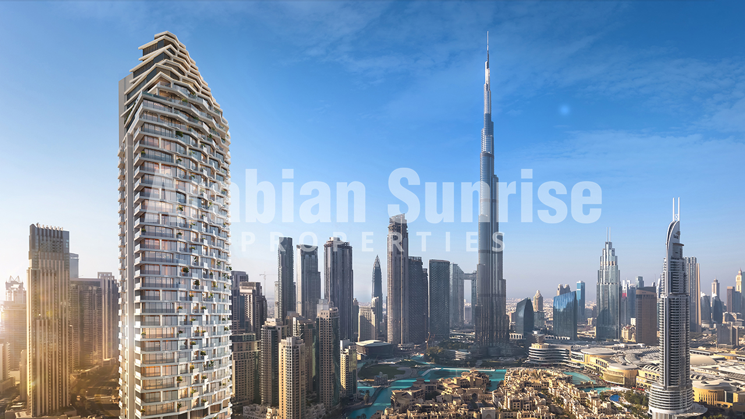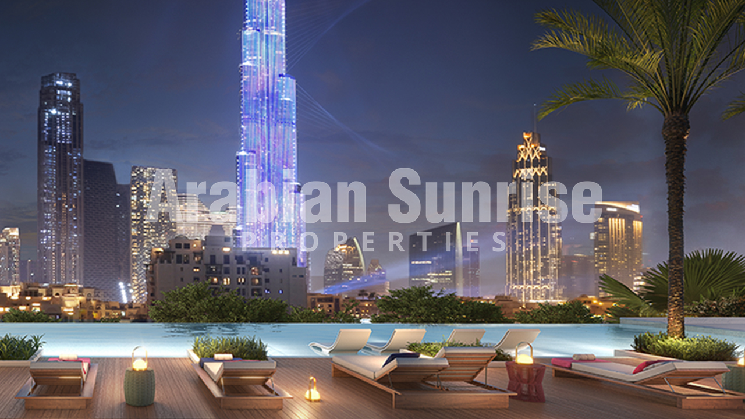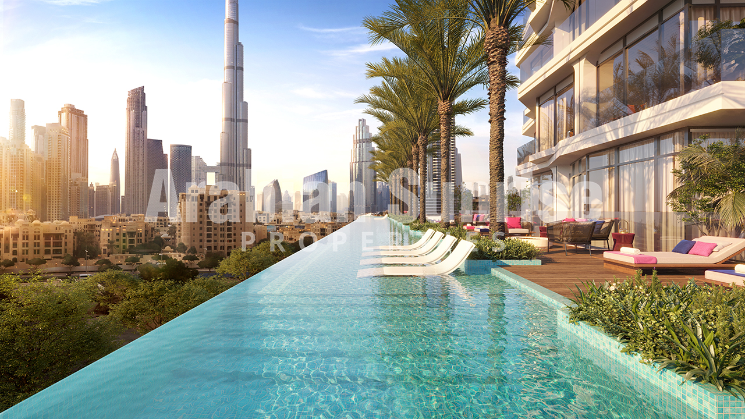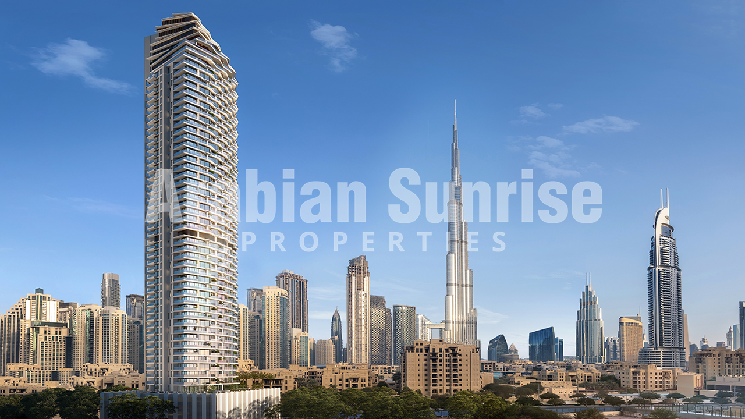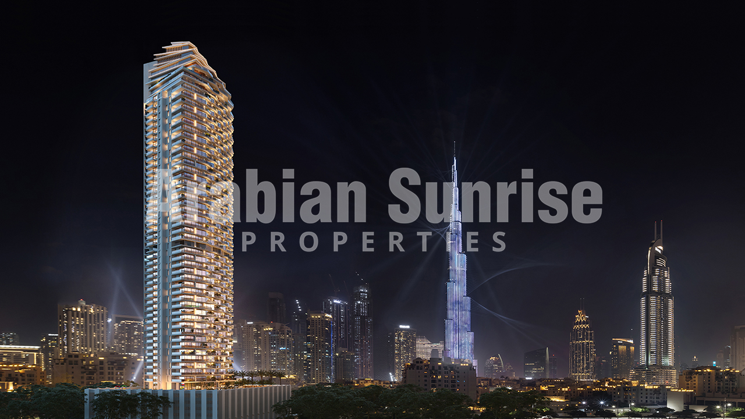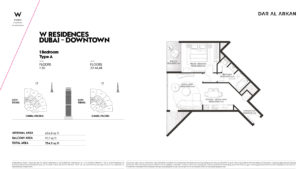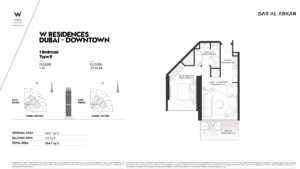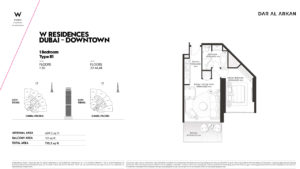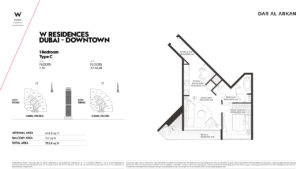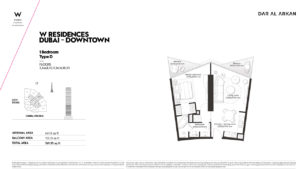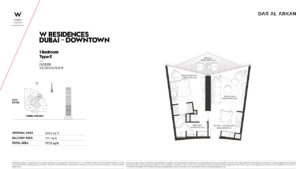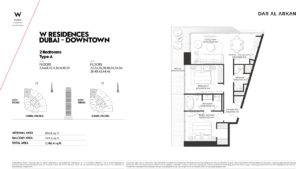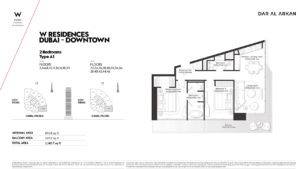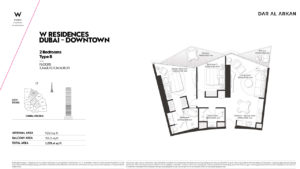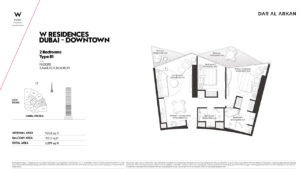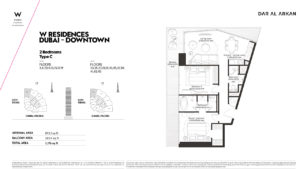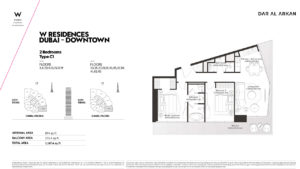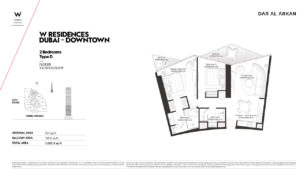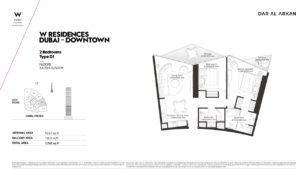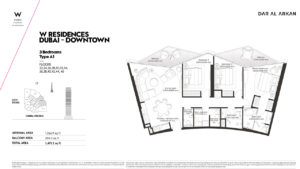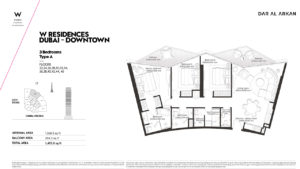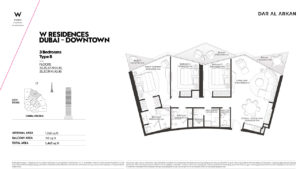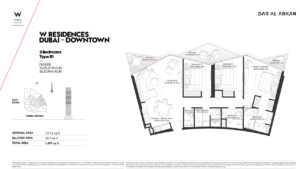A Great Opportunity to Invest In Dubai
W Residences Dubai – Downtown is situated in the spotlight of the city’s vibrant life. The Burj Khalifa is just outside the window, the Dub ai Mall and the Dancing Fountains are only a few steps away. Elegant streets, majestic buildings, chic leisure points, the most exclusive venues: it all happens here.
Curved, floor-to-ceiling glass facades offer exceptional open views over the city, a breath-taking panorama dedicated to an exclusive elite. Not just today, but forever. Because the tower orientation is carefully planned to mitigate being blocked from facing towers in the future.
Step in a world of rebel luxury, iconic design, sophisticated materials, tactile pleasure. The experience begins in the W Lounge, where a sophisticated and stylish atmosphere awakens your senses. Enter one of the exclusive 384 residences and start feeling at home from the very first moment. Floor to ceiling glass facades and staggered balconies allow plenty of sunlight in every room, while accent wallpapers underline their vibrant personality.
The Clubhouse: a VIP lounge where new connections spark in front of a signature cocktail or a gourmet lunch •Advance fitness center •Media Room with a private cinema, gaming room and a chill area •Board Room offering refined meeting rooms and a co-working space •Infinity pool overlooking Burj Khalifa •Extensive terraces with lounge and seating areas •Walking track through a lush landscape •Guest Suites upon request •“Platinum Elite” status in Marriott Bonvoy for two years
Payment Plans
